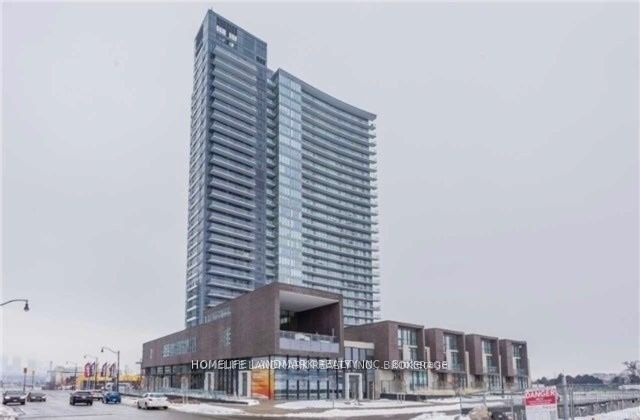$494,999
80 Esther Lorrie Drive, Toronto W10, ON M9W 0C6
Property Description
Property type
Condo Apartment
Lot size
N/A
Style
Apartment
Approx. Area
500-599 Sqft
Room Information
| Room Type | Dimension (length x width) | Features | Level |
|---|---|---|---|
| Living Room | 5.95 x 3.2 m | Open Concept, W/O To Balcony | Main |
| Dining Room | 3.05 x 3.35 m | Open Concept, Window | Main |
| Kitchen | 2.42 x 2.42 m | Granite Counters, Ceramic Floor | Main |
| Primary Bedroom | 3.66 x 3.04 m | W/O To Balcony, Closet | Main |
About 80 Esther Lorrie Drive
Located in a prime area just minutes from Highway 401, excellent schools, the hospital, shopping and the recently updated Woodbine Casino, you are within easy reach of it all. This unit offers a functional and versatile layout, the dens sliding doors create a functional second bedroom, while the private balcony offers a peaceful & tranquil spot to unwind. Building has desirable amenities such as a swimming pool, gym, party room etc. With its convenient location and well thought out layout, this home is ready for you!
Home Overview
Last updated
6 hours ago
Virtual tour
None
Basement information
None
Building size
--
Status
In-Active
Property sub type
Condo Apartment
Maintenance fee
$592.64
Year built
--
Additional Details
Price Comparison
Location

Angela Yang
Sales Representative, ANCHOR NEW HOMES INC.
MORTGAGE INFO
ESTIMATED PAYMENT
Some information about this property - Esther Lorrie Drive

Book a Showing
Tour this home with Angela
I agree to receive marketing and customer service calls and text messages from Condomonk. Consent is not a condition of purchase. Msg/data rates may apply. Msg frequency varies. Reply STOP to unsubscribe. Privacy Policy & Terms of Service.











